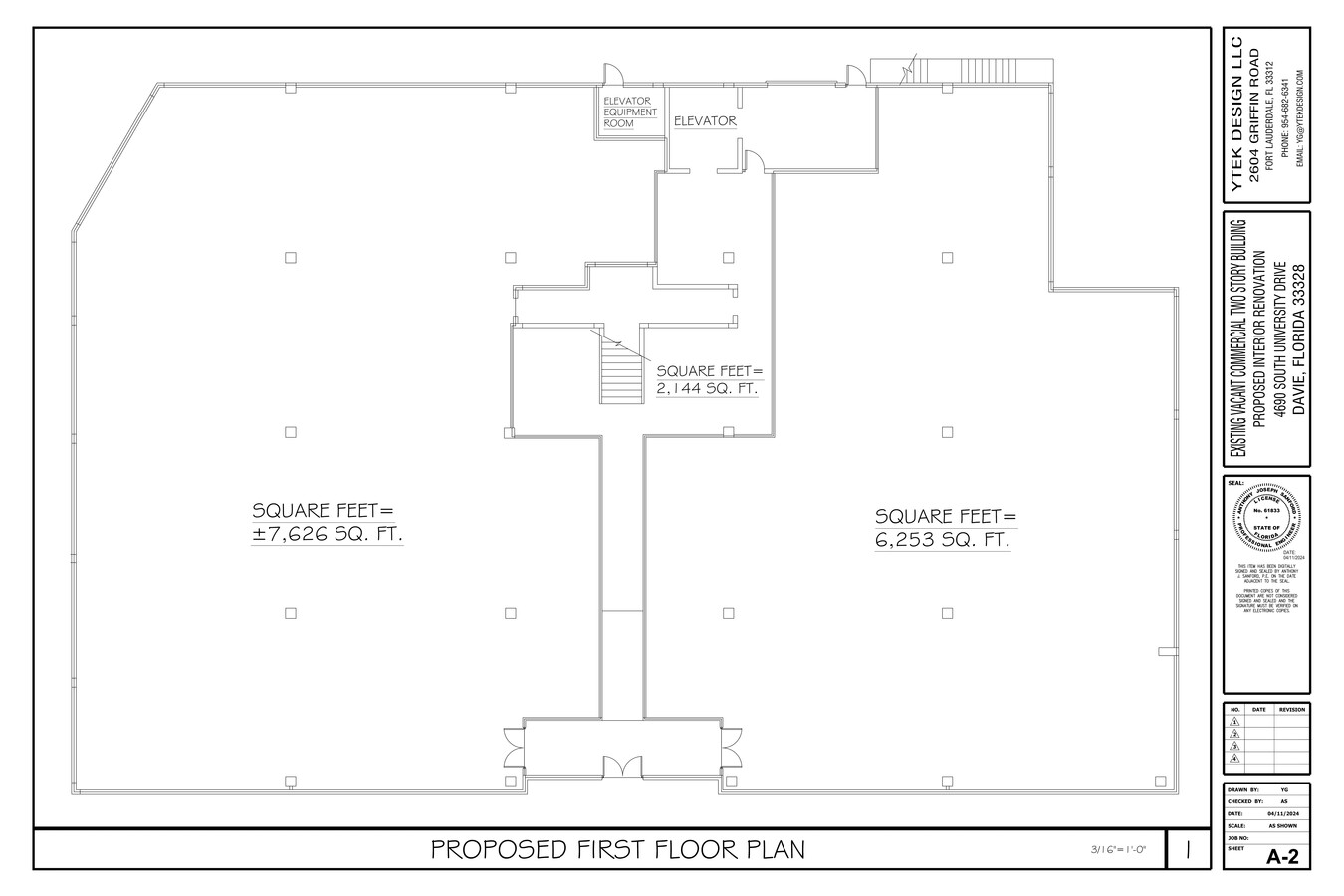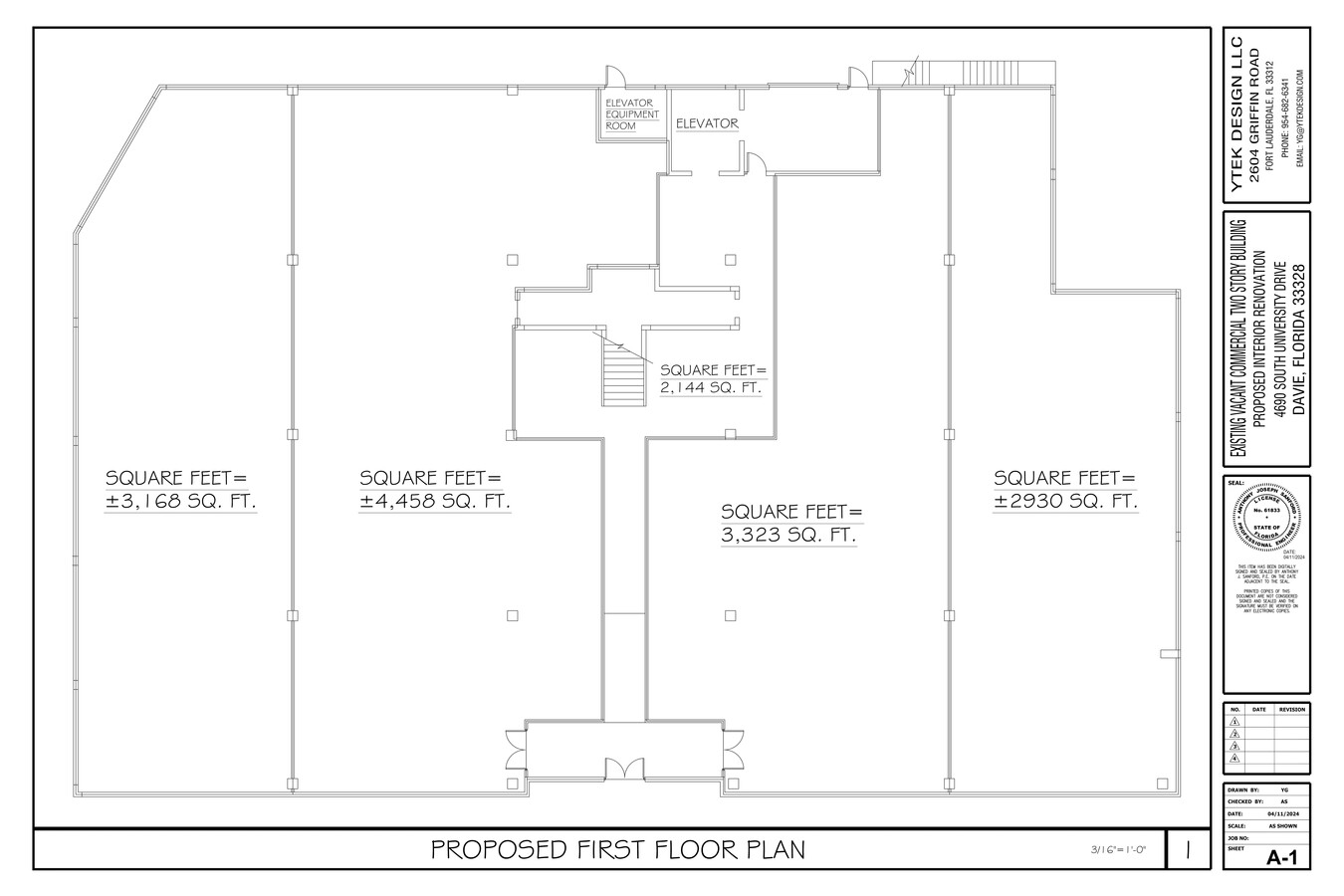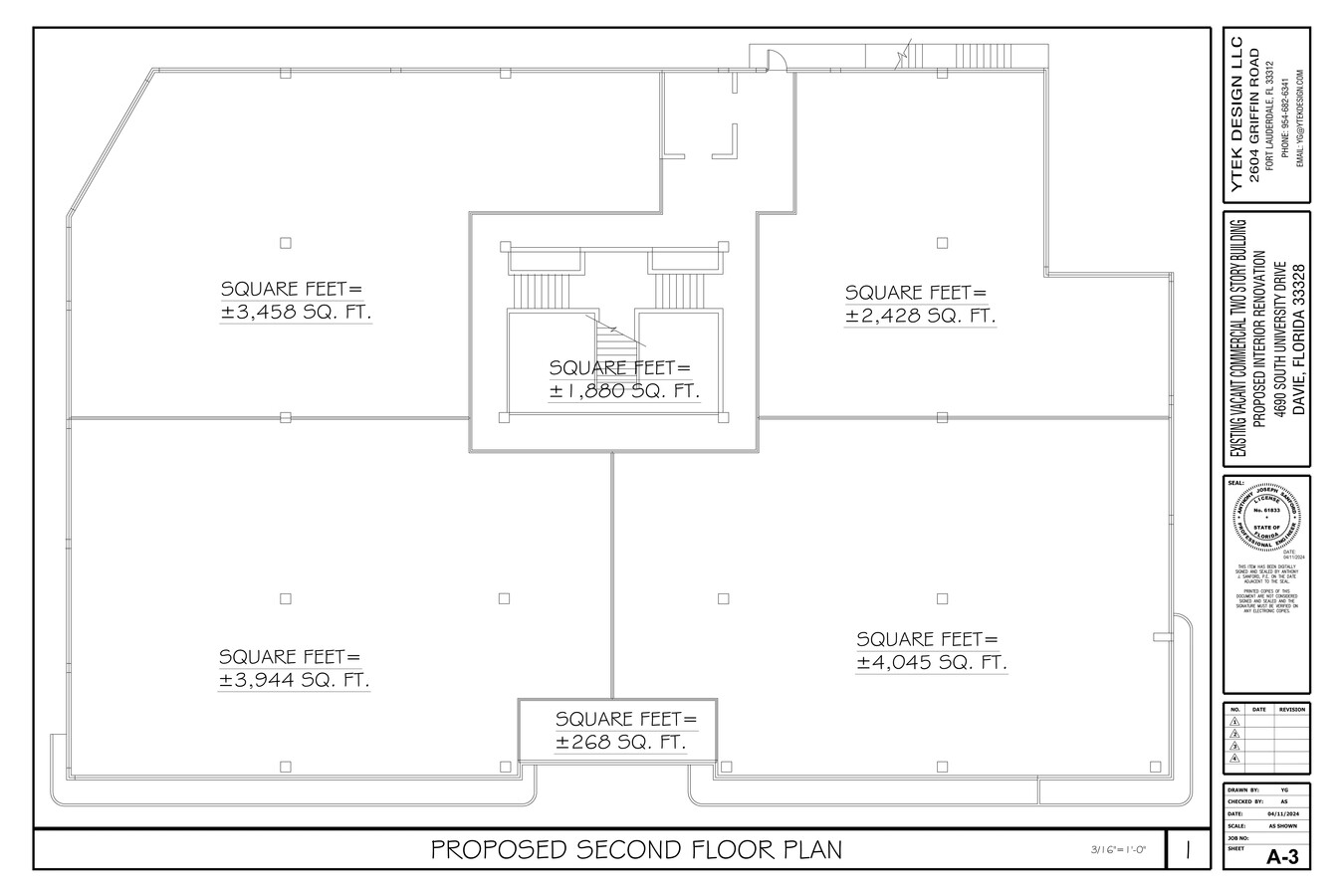|

|
Retail/Medical Office/Office Space Available 4690 S University Dr 2,428 - 27,724 SF of Office/Medical Space Available in Davie, FL 33328

HIGHLIGHTS
- Prime Location at University Drive and Griffin Road
- Flexible Space Configurations 2,428 S.F. – 32,579 S.F.
- Negotiable Tenant Improvement Allowance - Will consider Build-to-suit
- First and Second Floor Spaces Available
- High Traffic Counts – 50,685 Vehicles Per Day - Excellent visibility with easy ingress and egress
- Ample Parking Spaces
SPACE AVAILABILITY (2)
Display Rental Rate as
- SPACE
- SIZE
- CEILING
- TERM
- RENTAL RATE
- RENT TYPE
| Space | Size | Ceiling | Term | Rental Rate | Rent Type | |
| 1st Floor | 6,263-13,889 SF | 16’ | Negotiable | Upon Request Upon Request Upon Request Upon Request Upon Request Upon Request | TBD | |
| 2nd Floor | 2,428-13,835 SF | - | Negotiable | Upon Request Upon Request Upon Request Upon Request Upon Request Upon Request | TBD |
1st Floor
Recently remodeled, clean space ready for fitout. Flexible Space Configurations. Negotiable Tenant Improvement Allowance. Will consider Build-to-suit
- Mostly Open Floor Plan Layout
- Fits 16 - 112 People
- Finished Ceilings: 16’
- Can be combined with additional space(s) for up to 27,724 SF of adjacent space
2nd Floor
Excellent visibility with easy ingress and egress. Ample Parking Spaces. Negotiable Tenant Improvement Allowance. Will consider Build-to-suit.
- Mostly Open Floor Plan Layout
- Fits 7 - 111 People
- Can be combined with additional space(s) for up to 27,724 SF of adjacent space
- Located in-line with other retail
Rent Types
The rent amount and type that the tenant (lessee) will be responsible to pay to the landlord (lessor) throughout the lease term is negotiated prior to both parties signing a lease agreement. The rent type will vary depending upon the services provided. For example, triple net rents are typically lower than full service rents due to additional expenses the tenant is required to pay in addition to the base rent. Contact the listing broker for a full understanding of any associated costs or additional expenses for each rent type.
1. Full Service: A rental rate that includes normal building standard services as provided by the landlord within a base year rental.
2. Double Net (NN): Tenant pays for only two of the building expenses; the landlord and tenant determine the specific expenses prior to signing the lease agreement.
3. Triple Net (NNN): A lease in which the tenant is responsible for all expenses associated with their proportional share of occupancy of the building.
4. Modified Gross: Modified Gross is a general type of lease rate where typically the tenant will be responsible for their proportional share of one or more of the expenses. The landlord will pay the remaining expenses. See the below list of common Modified Gross rental rate structures: 4. Plus All Utilities: A type of Modified Gross Lease where the tenant is responsible for their proportional share of utilities in addition to the rent. 4. Plus Cleaning: A type of Modified Gross Lease where the tenant is responsible for their proportional share of cleaning in addition to the rent. 4. Plus Electric: A type of Modified Gross Lease where the tenant is responsible for their proportional share of the electrical cost in addition to the rent. 4. Plus Electric & Cleaning: A type of Modified Gross Lease where the tenant is responsible for their proportional share of the electrical and cleaning cost in addition to the rent. 4. Plus Utilities and Char: A type of Modified Gross Lease where the tenant is responsible for their proportional share of the utilities and cleaning cost in addition to the rent. 4. Industrial Gross: A type of Modified Gross lease where the tenant pays one or more of the expenses in addition to the rent. The landlord and tenant determine these prior to signing the lease agreement.
5. Tenant Electric: The landlord pays for all services and the tenant is responsible for their usage of lights and electrical outlets in the space they occupy.
6. Negotiable or Upon Request: Used when the leasing contact does not provide the rent or service type.
7. TBD: To be determined; used for buildings for which no rent or service type is known, commonly utilized when the buildings are not yet built.
SITE PLAN



PROPERTY FACTS
| Total Space Available | 27,724 SF | Gross Leasable Area | 32,051 SF |
| Min. Divisible | 2,428 SF | Year Built | 1990 |
| Property Type | Retail | Parking Ratio | 3.74/1,000 SF |
| Property Subtype | Freestanding |
| Total Space Available | 27,724 SF |
| Min. Divisible | 2,428 SF |
| Property Type | Retail |
| Property Subtype | Freestanding |
| Gross Leasable Area | 32,051 SF |
| Year Built | 1990 |
| Parking Ratio | 3.74/1,000 SF |
ABOUT THE PROPERTY
This building is perfect for office, medical office, or retail use with huge visibility to some of the best demographics in South Florida! High Visibility: Extreme visibility to over 41,000 cars per day along University Dr in Davie, FL. The building acts like a billboard to the busy traffic passing in front of the building and signage. Flexible Configurations: The building lends itself to a variety of space configurations on both the street and second levels, able to accommodate a wide variety of tenancy. Accessible Location: Located along University Dr, the property is easily accessible from major highways and well-connected to surrounding neighborhoods. Growing Community: Davie, FL is a rapidly expanding community with a constantly increasing population. Numerous projects both commercial and residential fill the city’s pipeline over the coming years Established Retail Hub: University Dr is already known as a retail hub, with a variety of stores, restaurants, and entertainment options in immediate proximity such as: Publix, Starbucks, Walmart, Target and many more
- Signage
- Air Conditioning
TRAFFIC
| COLLECTION STREET | CROSS STREET | TRAFFIC VOLUME | YEAR | Distance |
|---|---|---|---|---|
| S University Dr | N Southwood Cir, S | 47,805 | 2025 | 0.08 mi |
| Griffin Rd | SW 78th Ave, W | 22,808 | 2025 | 0.18 mi |
| SW 45th St | SW 77th Ave, E | 3,154 | 2025 | 0.23 mi |
| Griffin Rd | SW 82nd Ave, W | 32,605 | 2025 | 0.27 mi |
| Griffin Road | SW 82nd Ave, E | 43,046 | 2025 | 0.34 mi |
| S University Dr | SW 45th St, S | 45,520 | 2025 | 0.35 mi |
| South University Drive | S University Dr, N | 48,512 | 2025 | 0.52 mi |
| S Pine Island Rd | Griffin Rd, N | 18,802 | 2025 | 0.55 mi |
| Griffin Road | Griffin Rd, E | 30,538 | 2025 | 0.59 mi |
| S Pine Island Rd | SW 45th St, S | 25,379 | 2025 | 0.62 mi |
NEARBY MAJOR RETAILERS






MAP
ADDITIONAL PHOTOS
 01-4690 S University Dr_01
01-4690 S University Dr_01
 38-4690 S University Dr_038
38-4690 S University Dr_038
 3
3
 03-4690 S University Dr_03
03-4690 S University Dr_03
 20-4690 S University Dr_020
20-4690 S University Dr_020
 DJI_0651
DJI_0651
 DJI_0653
DJI_0653
 DJI_0657
DJI_0657
 DSC07848
DSC07848
 DSC07851
DSC07851
 DSC07845
DSC07845
 DSC07689
DSC07689
 DSC07692
DSC07692
 DSC07695
DSC07695
 DSC07701
DSC07701
 DSC07704
DSC07704
 DSC07707
DSC07707
 DSC07710
DSC07710
 DSC07716
DSC07716
 DSC07719
DSC07719
 DSC07725
DSC07725
 DSC07728
DSC07728
 DSC07731
DSC07731
 DSC07734
DSC07734
 DSC07749
DSC07749
 DSC07752
DSC07752
 DSC07755
DSC07755
 DSC07761
DSC07761
 DSC07779
DSC07779
 DSC07782
DSC07782
 DSC07806
DSC07806
 DSC07815
DSC07815
 DSC07821
DSC07821
 First Floor Floor Plan 1
First Floor Floor Plan 1
 Second Floor Floor Plan
Second Floor Floor Plan
 BuildingPhoto (6)
BuildingPhoto (6)
 BuildingPhoto
BuildingPhoto
 BuildingPhoto (2)
BuildingPhoto (2)
